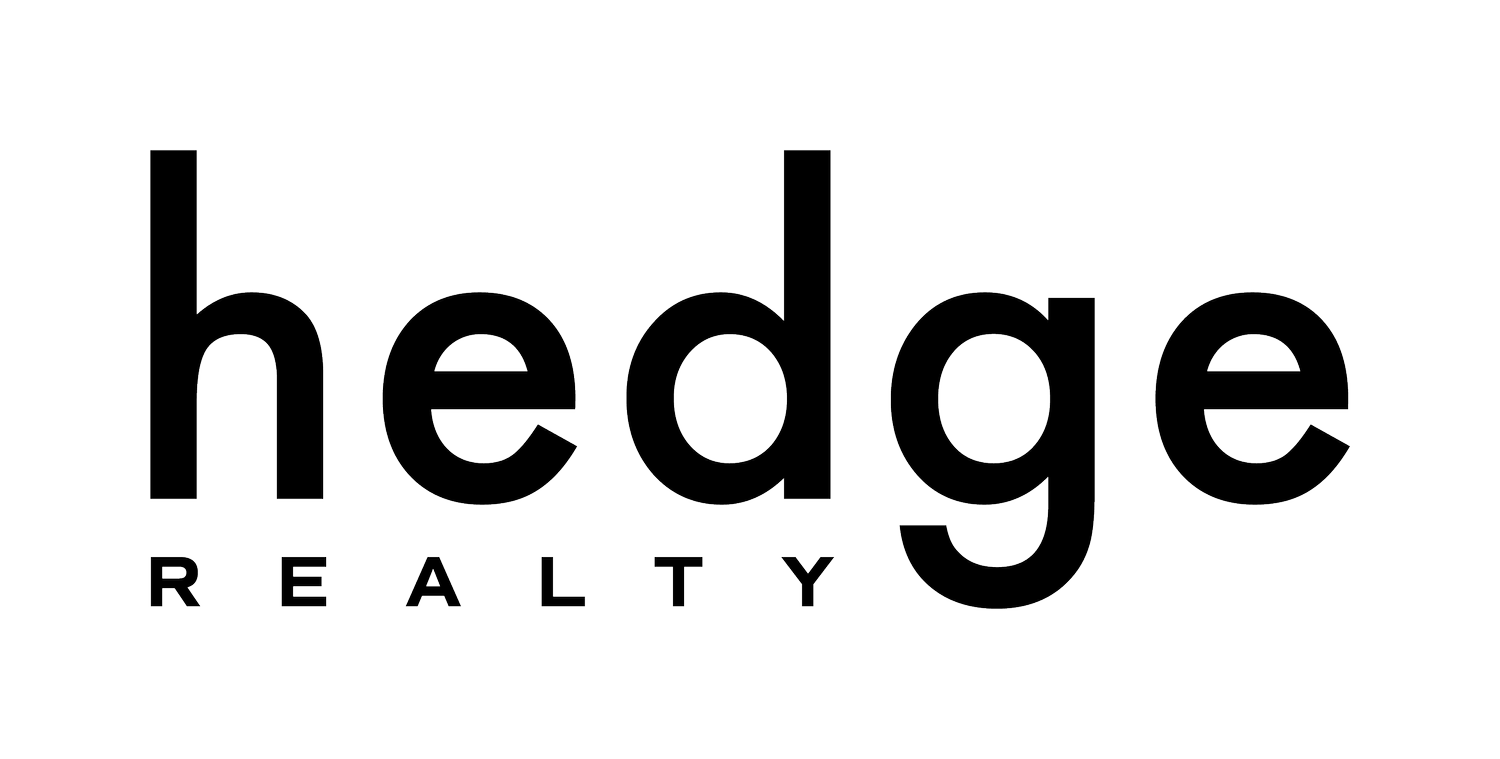
P R O P E R T Y F E A T U R E S
-
Incredibly private, newly constructed (2019) mid century modern design
Close to Montgomery Village amenities
Cedar siding and corrugated metal roof
Expansive walls of glass capturing breathtaking views from nearly every vantage point
Professionally designed landscaping with living green roof
Local Sonoma redwood accent walls
Custom, high-end finishes and fixtures
Polished aggregate concrete floors throughout, with hydronic radiant floor for year-round comfort
Impressive expanding slider connecting indoor and outdoor
Fully zoned central heating & AC
Thermador and Sub-Zero kitchen appliances
Dual kitchen areas to maximize storage and functionality
Outdoor access from every bedroom
-
3 BEDROOM | 4.5 BATHROOM | 4,394± SQFT
Cedar siding and corrugated metal roof
Custom landscaping by Resource Design
Hand carved curb stone fountain salvaged from Santa Rosa 4th street reconstruction in the 1970s
Excellent location and space for ADU
Kitchen
Sub-zero refrigeration + freezer
Thermador 6-burner stove
Thermador double oven with wifi connectivity
Soft close cabinetry + stylish open shelving
Extended island with farmhouse sink + brass finish fixtures
Stylish contrast stone counters and marble backsplash
Large eat-at island with built-in storage
Separate butlers kitchen with ample storage and additional sink and dishwasher
Great Room
Vaulted ceiling with Alaskan yellow cedar beams
Expansive walls of glass capturing breathtaking views from nearly every vantage point
Unmatched indoor outdoor flow
Open to kitchen
Elevated open dining space with stunning reclaimed wood accent wall
Wood burning stove fireplace
Ceiling height windows for maximum views
Primary Bedroom
Central primary bedroom with vaulted ceiling
Door to private deck
Large walk-in closet with built-in organization
Spa-like ensuite with incredible views and dual vanities
Walk-in custom tile shower
Centerpiece freestanding soaking tub set in the window
Separate toilet room
Guest Rooms
One main level guest room
Incredible valley views
Ensuite bathroom
Walk in closet
One lower level guest room
Private and includes sliding doors to outdoor patio
Adjacent to family & entertaining room
Garages + Parking
Expansive driveway with ample guest parking
3-car garage adjacent to house with 3 doors, accessible to house via covered breezeway
2-car garage on lower portion of driveway with room for RV/Trailer parking
Additional concrete pad adjacent to 2-car garage
EV Charging in main garage
-
Main level:
Walk-out pool deck with outdoor dining + half bathroom
Expansive great room
Dining room
Lower level:
Family room
Walk-out to patio and backyard
Wine vault with glass door
Custom wet bar includes sink and wine fridge
-
Grounds | 7.86± ACRES
Gated entrance
Paved private driveway
Large fenced area for pets
Systems
Whole home automatic back-up generator
Private well
Septic
Automatic irrigation (incl. 9 long-range perimeter sprinklers)
1000 gallon propane tank
Owned solar
Amenities
Large infinity pool overlooking the property and valley
Built-in spa
EV Charging in main garage

