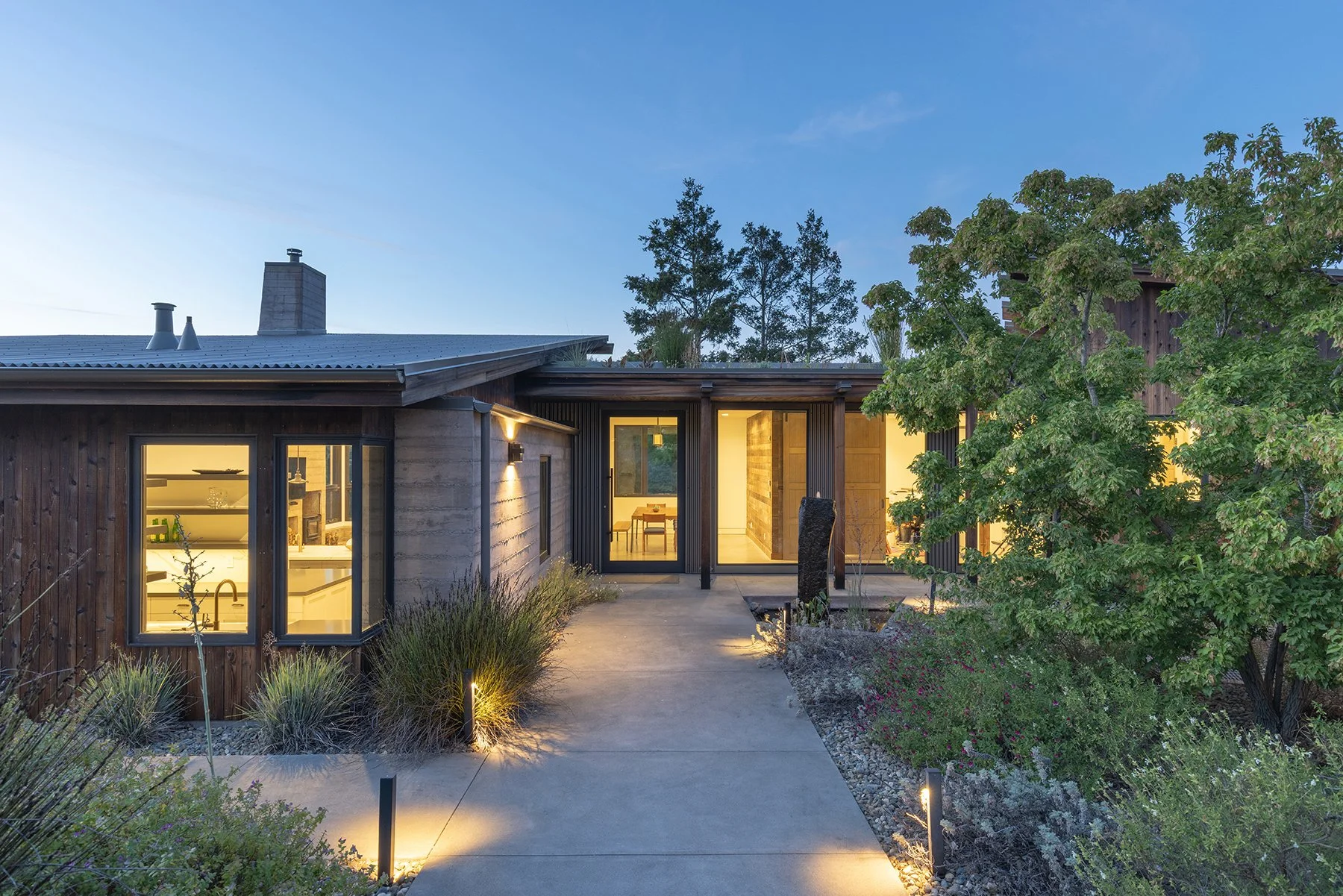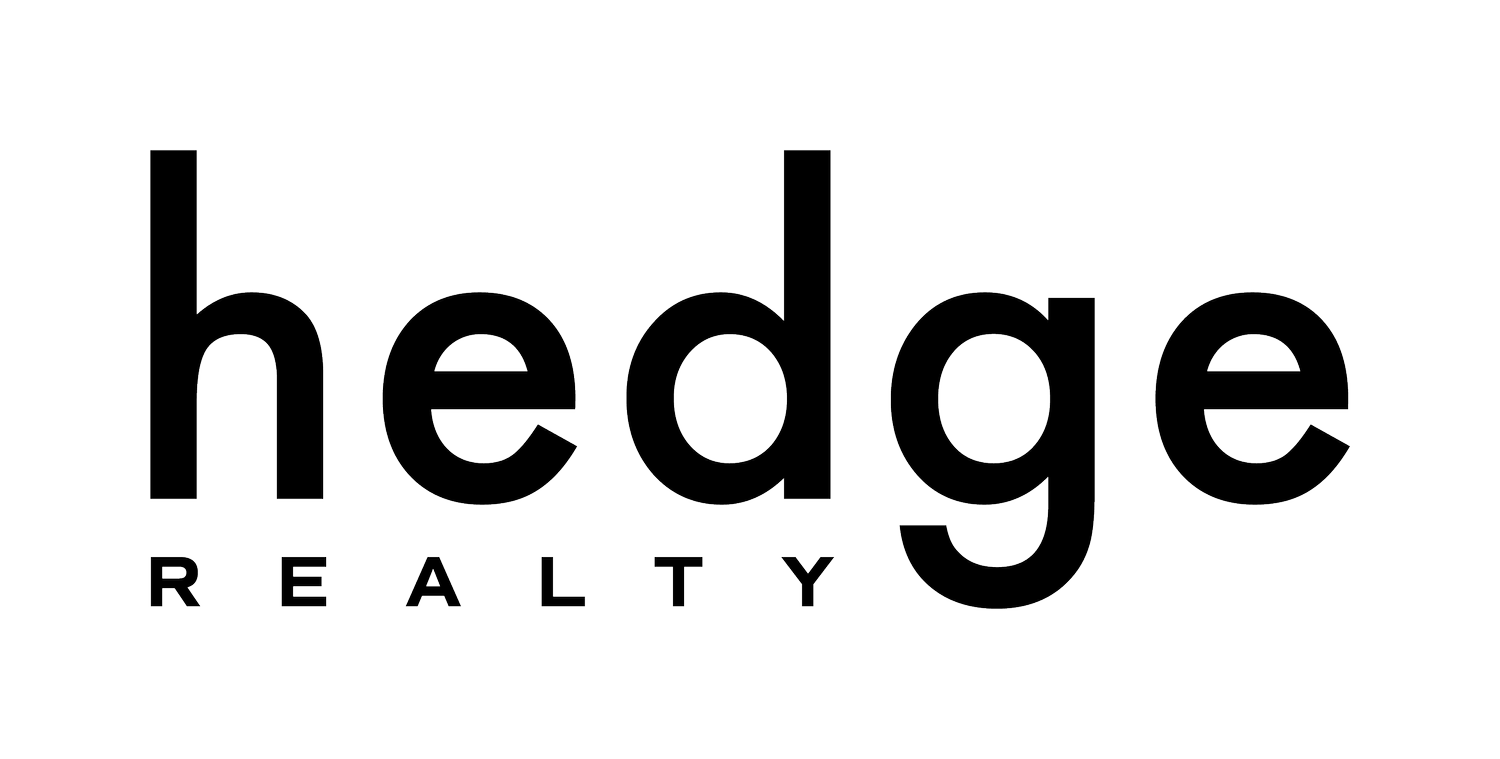
4 1 2 5 W A L L A C E R O A D
S A N T A R O S A , C A
offered at $3,999,000
3 BEDROOM + OFFICE | 4.5 BATHROOM | 4,394± SQFT | 7.68± AC
Tucked into the hills of Santa Rosa’s Reibli Valley, this architectural retreat was designed to immerse. The modern country estate sits on 7.68± acres, and is a masterclass in architectural design, craftsmanship, and effortless indoor-outdoor living. Designed to offer the ultimate privacy and capture breathtaking views at every turn, the 3-bed, 4.5 bath, 4,394± sqft home embraces its natural surroundings through soaring walls of glass, vaulted ceilings, and an expansive open layout attuned to the rhythm of the land.
Inside, the main living space rises with vaulted cedar beams and stretches outward toward an impressive great room ideal for gathering. Open yet grounded, the layout offers a rare sense of expansiveness, designed for those who appreciate beauty in the details like polished concrete floors with radiant heat and hand-salvaged redwood accents. The heart of the home is the great room, open to the chef’s kitchen with Sub-Zero and Thermador appliances, brass fixtures, a marble backsplash, and a spacious butler’s pantry. The custom layout flows seamlessly to a massive sliding glass wall that opens fully to the pool deck—framing golden hour views built for entertaining. Outside, the pool and spa take center stage framed by native landscaping.
The main level primary suite is a sanctuary with its own view deck, vaulted ceilings, and an ensuite complete with walk-in shower and soaking tub set in the window like sculpture. The additional main level bedroom also connects directly to the outdoors, also with an ensuite, offering moments of solitude and quiet morning light. Downstairs, entertaining spaces are intimate but flexible—a custom wet bar, wine vault, and media-ready family room create space for play, with access to the lower patio and yard. The third guestroom is a large space seamlessly connected outdoors through a sliding glass door.
Beyond the stunning design, you'll find thoughtful infrastructure: a living green roof, a whole home automatic backup generator, private well, automatic irrigation, both a 2-car garage & 3-car garage with EV Charging—plus ample guest parking and RV storage and a fully fenced yard area for pets. Permitted plans for a future guest house are available to future homeowners. Just minutes from the heart of Santa Rosa with easy access to renowned wineries, trailheads, boutique shopping, and the vibrant food scene of Sonoma County. Tucked near the edge of Rincon Valley and the foothills beyond, it offers the rare combination of total privacy and everyday convenience.
This home is much more than grandeur, it is about grace and living in concert with the landscape. About the feeling you get when everything—design, setting, sunlight—aligns.

